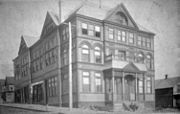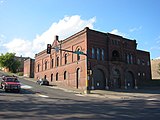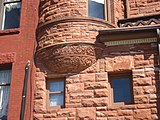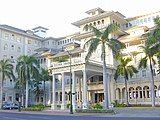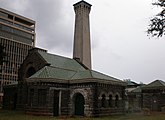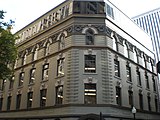올리버 G.트라파겐
Oliver G.올리버 그린 트라파겐(Oliver Green Traphagen, 1854년 9월 3일~1932년 [1]10월 21일)은 19세기 후반 미네소타 덜루스와 20세기 초반 하와이 준주에서 많은 주목할 만한 건물을 설계한 미국인 건축가입니다.그의 가장 유명한 랜드마크 중에는 올리버 G가 있다. 레드스톤이라고 [2]불리는 덜루스의 트라파겐 하우스와 호놀룰루의 모아나 호텔은 그가 디자인한 다른 건물들과 마찬가지로 미국 국립 사적 등록부에 등록되어 있습니다.
전기
그는 1854년 9월 3일 뉴욕의 Tarrytown에서 태어났다.
1870년대에 트라파겐은 세인트루이스로 이사했다. 미네소타주 폴은 목수로 일했던 부모님과 함께, 그리고 나중에는 건축가 조지 워스의 견습생으로 일했습니다.그는 1882년 Duluth로 북상했고, 곧 이 도시의 첫 번째 주요 건축가 [1]중 한 명이 되었다.1880년대는 둘루스의 호황기였다;[3] 1887년 인구는 3만 명이었지만 1883년에는 13,000명이었다.그 후 15년 동안, 그 스스로 또는 워스(1884–1886)와 나중에 프란시스 W.와의 파트너십으로. 피츠패트릭(1889–1896)[1]은 퍼스트 내셔널 뱅크(1888), 터너 홀(1888), 윌랜드 블록(1889), 시청과 감옥(1889),[4] 소방서 1(1889), 퍼스트 장로교회(1891),[5] 덜스 스쿨(189)과 같은 공공 및 개인 소유자를 위한 건물을 설계했다.트라파겐의 많은 디자인은 당시 유행했던 리처드소니언 로마네스크 양식의 영향을 보여준다.
딸의 건강이 더 따뜻한 기후를 필요로 했기 때문에,[7] 가족은 1897년 10월 곧 합병될 하와이 공화국으로 이사했다.둘루스에서의 그의 이전 작품 덕분에 그는 곧 "이 [8]마을에서 가장 다작하고 높이 평가받는 건축가"가 되었다.그는 승객용 엘리베이터가 있는 섬 최초의 건물인 저드 빌딩(1898년),[9] 와이키키 해변의 첫 호텔인 모아나(1901년),[10] 오아후 묘지에 있는 섬 최초의 공중 화장장을 설계했다.둘루스와 마찬가지로, 그는 또한 카카코 펌프장(1900),[11] 팔라마 소방서(1901),[12][13] 하와이 주 기록 보관소(1906)[14]와 같은 공공 공사를 설계했다.
그의 더 특별한 건물들 중 두 개는 살아남지 못했다: 시내에 있는 클래식 스타일의 해크펠트 & 컴퍼니 빌딩과 4층짜리 건물이다. 와이키키 [8]해변의 성채.그가 하와이에서 설계한 마지막 건물 중에는 푸나호우 학교장의 집이 있었는데,[15] 이 집은 2007년 12월에 개교 100주년을 맞았다.1907년, 그는 캘리포니아의 알라메다로 이사하였고, 1925년에 은퇴하였다.
그는 1932년 10월 21일 캘리포니아 [1]알라메다에서 사망했다.
프로젝트
- 1887년 경 MN Duluth, Duluth, East 1st Street 129-131번지 Pastorlet Flats / Kozy Bar & Apartments - 2010년 11월 15일 화재로 큰 피해를 입었다 (미래 및 복구 불확실)
- 1885년 경 미네소타 덜루스 슈페리어 가 115번지 크리스찬 H. 오펠 블록.트라파겐에게 귀속됩니다.1987년경에 파괴되었어
- 워스 빌딩, 미네소타 덜루스 13W 슈피리어 스트리트, 1886년트라파겐에게 귀속됩니다.
- 1888년 미네소타 주 덜루스, 퍼스트 내셔널 은행1959년 철거
- 터너 홀, 미네소타 덜루스 E 3번가 601번지, 1888년1890년 화재로 소실
- 1889년 미네소타 덜루스 윌랜드 블록
- 1889년 미네소타 덜루스 슈페리어 가 132 및 126번지 둘루스 시청 및 교도소
- 1889년 미네소타 주 덜루스, 1번가 및 3번가의 N번 코너 소방서.트라파겐 & 피츠패트릭
- 보일러 하우스와 스모크택, 8월 J. 1890년 미네소타 덜루스, 슈피리어 가 600번지 피트거스 맥주 공장트라파겐 & 피츠패트릭
- 체스터 테라스, 미네소타 덜루스, First St, 1210–1232, 1890년.트라파겐 & 피츠패트릭
- 1891년 미네소타 덜루스, 300 E Second St, 제1 장로교 교회트라파겐 & 피츠패트릭
- 둘루스 센트럴 고등학교, 미네소타주 둘루스, 노스1st Ave E. 215번지, 211-92에밋 S. 팔머와 루시엔 P.홀, 건축가, 트라파겐.
- 미네소타 덜루스, 메사비 거리 405번지, 멍거 테라스, 1891-92트라파겐 & 피츠패트릭
- 올리버 G. 1892년 미네소타 덜루스, 슈피리어 가 1511번지 트라파겐 하우스트라파겐 & 피츠패트릭
- 1892년 미네소타 덜루스 슈페리어 스트리트 314-316번지 토레이 빌딩트라파겐 & 피츠패트릭
- Duluth Board of Trade, 미네소타 Duluth, First St 301 W, 1894-95트라파겐 & 피츠패트릭
- 1898년 하와이 호놀룰루 머천트 앤드 포트 세인트 코너 저드 빌딩
- 1900년 하와이 호놀룰루 알라 모아나 블로드 653번지 카카코 펌프장
- 1901년 하와이 호놀룰루 칼라카우아 거리 2365 모아나 호텔
- 팔라마 소방서, 오아후주 킹가 879번지(1901)
- 1907년 푸나호우 학교 총장 자택
- 카이날루, 1902년 와이키키에 있는 제임스 빅넬 성의 해변 주택, 1959년 철거
- 캘리포니아 샌프란시스코 캘리포니아 스트리트 244-252 1908년
갤러리
- 트라파겐 설계
메모들
- ^ a b c d "AIA Historical Directory of American Architects". Retrieved 2012-03-07.
- ^ "HT Klatzky & Associates - The Redstone". Retrieved 2012-03-07.
- ^ "Duluth's legacy: Volume 1: Architecture", James Allen Scott의 텍스트, John R.의 사진 및 그래픽 디자인.울벤 주니어, 로버트 T. 칼튼에 의해.(Duluth City to the Office of Research and Planning, 1974년) 7페이지
- ^ "Duluth Public Library: Duluth's Early Days". Retrieved 2008-02-16.
Designed by Oliver G. Traphagen and opened in 1889, this sandstone building near the corner of 2nd Ave. E. and Superior Street has been well preserved.
- ^ "Emporis: First Presbyterian Church, Duluth, MN, USA". Retrieved 2012-03-07.
- ^ "Archiplanet: Duluth Central High School". Archived from the original on 2007-07-16. Retrieved 2009-02-17.
- ^ 윌콕스 1972, 7페이지
- ^ a b 윌콕스 1972, 페이지 8
- ^ Burl Burlingame (21 September 2003). "Judd Building had Hawaii's first passenger elevator". Honolulu Star-Bulletin.
Another one of Oliver Traphagen's artful pastiches of Italian Renaissance decor and stately, businesslike proportions, the Judd Building featured the first passenger elevator in Hawaii when its four floors opened in 1898.
- ^ "Oahu Cemetery: Cremation". Archived from the original on 2010-10-16. Retrieved 2009-02-16.
In March of 1905, the trustees of Oahu Cemetery began discussing the need for a public crematory and enlisted the highly esteemed Oliver G. Traphagen (best known as the designer of the Moana Hotel) as the principal architect for the project. Around September 1906, the single-chamber facility was completed, making it one of the first crematories in the United States.
- ^ "Hawaii for Visitors: Kakaako Pumping Station". Retrieved 2009-02-16.
The Kakaako Pumping Station is located on an acre of land between the Kewalo Basin and Downtown Honolulu, at Ala Moana Boulevard and Keawe Street. It is a blue stone structure with arched windows, a green tile roof, and an 80-foot tower.
- ^ "Archiplanet: Palama Fire Station". Archived from the original on 2011-07-15. Retrieved 2009-02-16.
- ^ "National Register of Historic Places in Honolulu County: Palama Fire Station". Retrieved 2009-02-16.
- ^ Burl Burlingame (25 April 2004). "Archives built to house monarchy files". Honolulu Star-Bulletin.
The fireproof structure was designed by public-works wiz O.A. [sic] Traphagen and took 18 months to build. It is the first building in the United States designed specifically for the archiving of public records.
- ^ Suzanne Sato and Bonnie Louise Judd. "Punahou School: The President's Home". Retrieved 2009-02-16.
In December 2007, the President's Home at Punahou School celebrated its 100th anniversary. It was designed by Oliver G. Traphagen of Duluth, Minn. (also the architect of the Moana, Waikiki's first hotel) to replace the former President's Home, built in 1885 near Old School Hall. It was a home, as Sharon McPhee puts it, 'to be of the school, a gracious home for the school's leader.'



