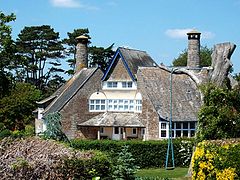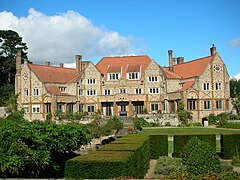나비 계획
Butterfly plan버터플라이 평면도(Double Suntrap plan)라고도 하는 나비 평면도(Butterfly plane)는 집의 두 개 이상의 날개가 중심과 각도로, 보통 중심 건물의 벽에 약 45도 각도로 건설되는 건축 계획의 일종이다.[1] 그것은 주로 빅토리아 시대 후기 건축과 초기 예술 공예 운동 동안 사용되었다.
역사
우스터셔 주 웨스트우드 하우스는 17세기 전구체였다.[2] 원래 직사각형의 집이 시작된 후 1612년, 같은 세기 후반에 네 개의 대각선 날개가 추가되었다.[3]
이 계획에 대한 빅토리아 시대의 관심은 노먼 쇼에 의해 1891년 노섬벌랜드의 체스터스를 리모델링한 데서 비롯되었다.[2] 그는 1771년의 원래 네모난 집에 다섯 개의 날개를 달았는데, 그 중 세 개는 대각선으로 되어 있어 남과 서 전선의 선트랩 측면을 만들었다.[4]
나비 계획의 원칙은 1902년에 완공된 건축가 칼 흐드드드 아프 세거스타드에 의해 핀란드 헬싱키에 있는 칼리오 도서관에서와 같이 전체적인 직사각형 형태 안에 다시 적용되었다.
주목할 만한 예술 및 공예 예:
- Edward Schroeder Prear(1897년)[5]의 The Barn, Exmouth, Devon
- 어니스트 김슨(1900)[6]의 컨셉트로 데트마 블로우(Detmar Blow)의 Happisburg Manor, Happisburg, Norfolk.
- 파필론 홀, 루벤햄, 레스터셔, 프랑스의 위그노트와 군사 건축가인 데이비드 파필론 (1581년-1659년)은 1620년에 그것을 지었다.[7] [8] 약 1903년에 에드윈 루티언스에 의해 재설계되었고 1950년에 철거되었다.
- 홈 플레이스, 켈링, 노퍽, 에드워드 슈뢰더 프리어(1903–[10]4)
- 에드워드 마우페(1913년)[11]의 켈링 홀, 켈링, 노퍽
- 에드워드 모페(1930)[12]의 야플 힐, 브로드스톤, 도르셋
갤러리
헬싱키 칼리오 도서관
참조
- ^ "English Heritage Online thesaurus butterfly plan". Archived from the original on 2011-07-18. Retrieved 2010-04-21.
- ^ a b Beckett, Matthew (24 October 2012). "The Butterfly House". New architecture blog. Country Life. Retrieved 24 October 2015.
- ^ Brooks, Alan; Pevsner, Nikolaus (2007). The Buildings of England: Worcestershire. New Haven: Yale University Press. pp. 653–56. ISBN 978-0-300-11298-6.
- ^ Historic England. "Chesters (1155585)". National Heritage List for England. Retrieved 24 October 2015.
- ^ Historic England. "The Barn (1164569)". National Heritage List for England. Retrieved 25 October 2015.
- ^ 드루리, 마이클(2000), 떠돌이 건축가: 예술과 공예의 이상적인 추구, 숀 타이스. ISBN 190028913X
- ^ Jump up to: a b "Papillon Hall England's Lost Country Houses". www.lostheritage.org.uk. Retrieved 2020-03-30.
- ^ "Lubenham British History Online". www.british-history.ac.uk. Retrieved 2020-03-30.
- ^ 캔터, 레너드 (1998년), 레스터셔와 러트랜드의 역사적인 시골 집들. 카이로스 프레스. ISBN 1871344182
- ^ Historic England. "Thornfield residential home for the elderly (1049826)". National Heritage List for England. Retrieved 25 October 2015.
- ^ Historic England. "Kelling Hall (1151974)". National Heritage List for England. Retrieved 25 October 2015.
- ^ Historic England. "Yaffle House and attached screen wall (1275360)". National Heritage List for England. Retrieved 25 October 2015.






